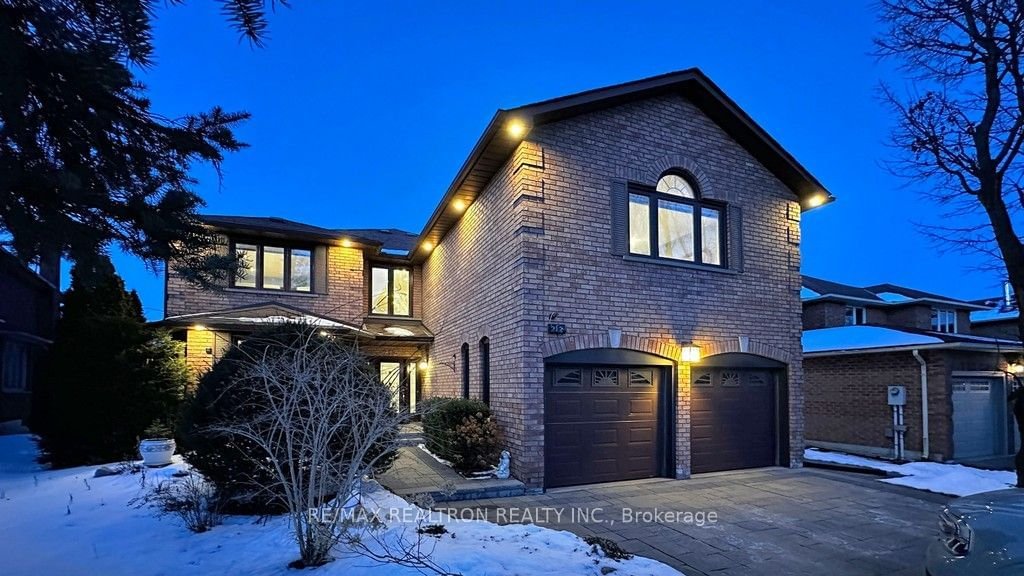$1,988,888
$*,***,***
5+2-Bed
7-Bath
3500-5000 Sq. ft
Listed on 2/21/24
Listed by RE/MAX REALTRON REALTY INC.
Once you're home, The outside World doesn't Exist! Welcome to one of Aurora's finest Neighborhood's 5+2 Bedroom family home, 2 car garage, Back to Ravin, No Sidewalk over 6000 sqft of finished living space. Tons of privacy in this sun filled open concept retreat with a spectacular backyard oasis! Sumptuous gourmet Kitchen With High-end Appliances Wolf and Jenn-air, Open concept Family Room For Entertainment. Lots of upgrades and improvements(Over 350K). Multiple Ensuites & W/I Closets. Fully Finished basement With Walk Out to the Oasis Backyard, Rec/Game Room, Bedroom and full Bath and Powder Room. Great Room overlooking Backyard. Huge Primary With Separate Sitting Area, 6PC Ensuite, Large W/I Closet & Balcony Overlooking Ravin. Professionally landscaped with Perennial Gardens Throughout the Property. Rough-in has been Done for Potential Custom Sauna to Personalize into your Taste and Lifestyle. Perfect Location for Private Schools: Few min drive to St. Andrews College.
This Gorgeous Property comes with 4 wall mounted TV's, Family Room, Breakfast area, Kitchen and dinning room Bultin Speaker Ready for Entertainments.
N8081668
Detached, 2-Storey
3500-5000
12+4
5+2
7
2
Attached
6
Central Air
Fin W/O
Y
Y
Brick
Forced Air
Y
$8,073.20 (2023)
135.07x47.15 (Feet) - 61.77 Ft X 150.68 Ft X 47.15 Ft X 135.07
